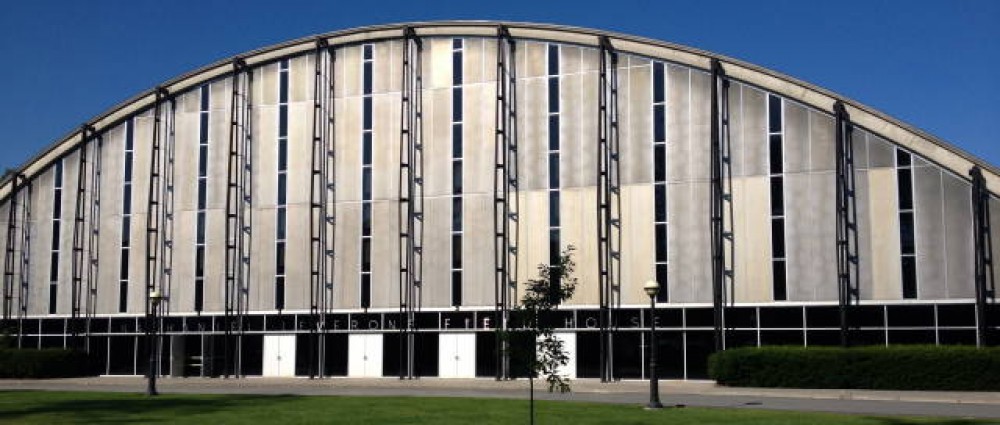NATHANIEL LEVERONE FIELDHOUSE
Dartmouth College-Hanover, New Hampshire

Project Summary
The Nathaniel Leverone Field House, built in 1965, was designed by famed Italian architect and engineer Pier Luigi Nervi. The building is exemplary of Nervi’s ability to synthesize an artistic sensibility and sophisticated engineering to span large spaces with reinforced concrete. The arched main ribs of the building are exposed at each end of the vault, and the columns and roof decks along the north and south sides also are exposed, board-formed concrete. The roofing systems have deteriorated due to age in service; replacement is required. The uninsulated aluminum-framed curtain walls at each end of the barrel-vaulted structure are weathered and require restoration of panels and exterior joints.
BPA reviewed existing construction detailing and conditions of the materials comprising the building envelope systems to develop scopes of work for systems replacement and renovation. Multiple alternatives were analyzed, cost estimated were prepared, and options were presented to the College that allowed the capital renewal program team to select the most cost-effective alternatives. We prepared construction documents for roofing replacement including detailed drawings and technical specifications for the work, which is scheduled to be completed in 2019.
Client
Dartmouth College
Architect
Pier Luigi Nervi
Services
Building envelope retro-commissioning
Construction cost estimating
Construction document preparation
