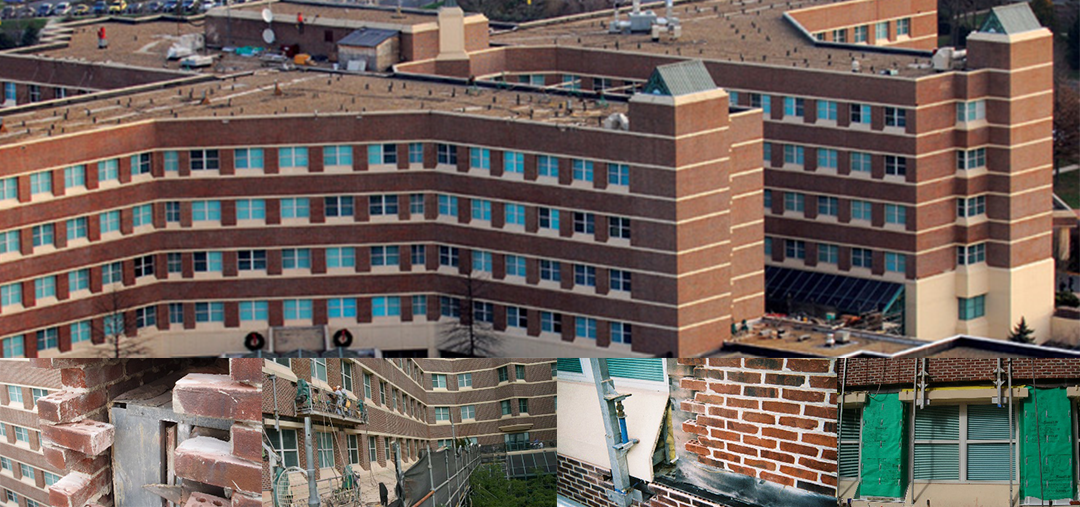WINCHESTER MEDICAL CENTER EXTERIOR WALL REPAIRS
Winchester, VA

Project Summary
The five-story, 340-bed medical center was constructed in 1990. The building’s exterior walls were built with brick veneer, precast concrete lintels, and glass fiber reinforced concrete (GFRC) spandrel panels and sills over steel-framed backup walls. Uncontrolled water leakage through the exterior walls was observed almost immediately after the building was completed. Between initial occupancy and 2004, numerous unsuccessful attempts were made to correct the conditions causing the leakage. In 2005, Davidson & Associates investigated existing conditions, verified the root causes and major contributing factors associated with the water intrusion, and worked with a specialty contractor to execute pilot repairs. Water leakage tests in accordance with ASTM and AAMA standards were used to verify performance of the work.
While employed at Davidson & Associates, Mr. Houk prepared construction documents for a project to repair all of the exterior wall deficiencies on the exterior walls of the hospital, without interrupting the use and occupancy of the facility. Between 2006 and 2008, more than 400,000 bricks were removed and replaced to allow for the installation of almost 2.5 miles of window head and sill flashings. An infection control risk assessment was performed, and an ICRA plan was developed and implemented for the protection of patients and staff. The work required the design and fabrication of custom steel shoring to permit the removal and replacement of masonry. Mr. Houk managed the project from the construction documents phase through completion of the $5.4 million façade renovation.
Valley Health Systems
Architect
Davidson & Associates
Contractor
Masonry Preservation Services, Inc
Services
Forensic Investigation
Project Management
Challenges
Execute major façade repairs on an occupied health care facility
Correct systemic design and construction defects causing uncontrolled water leakage
